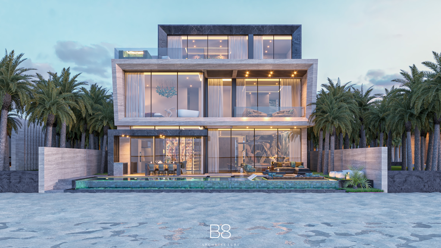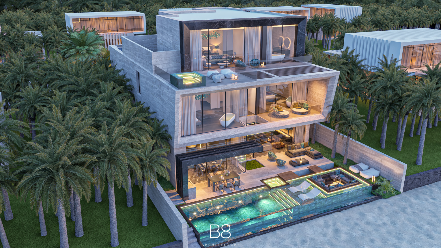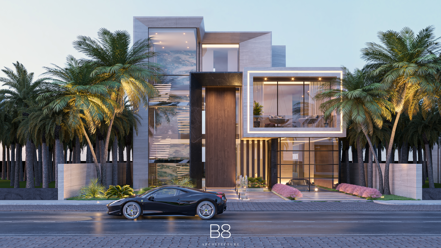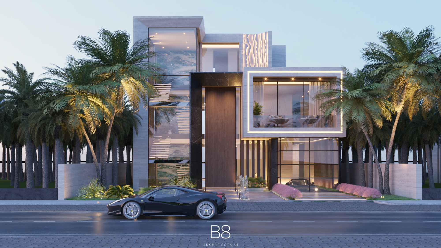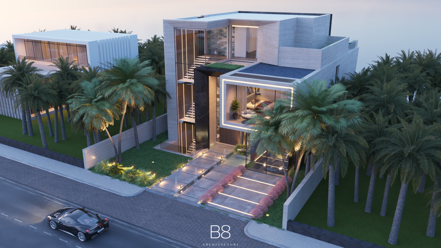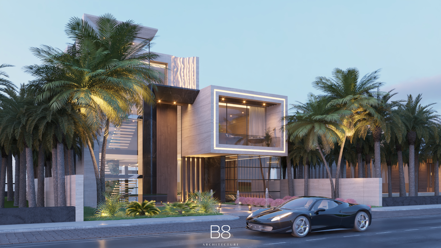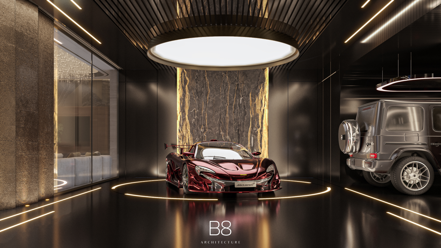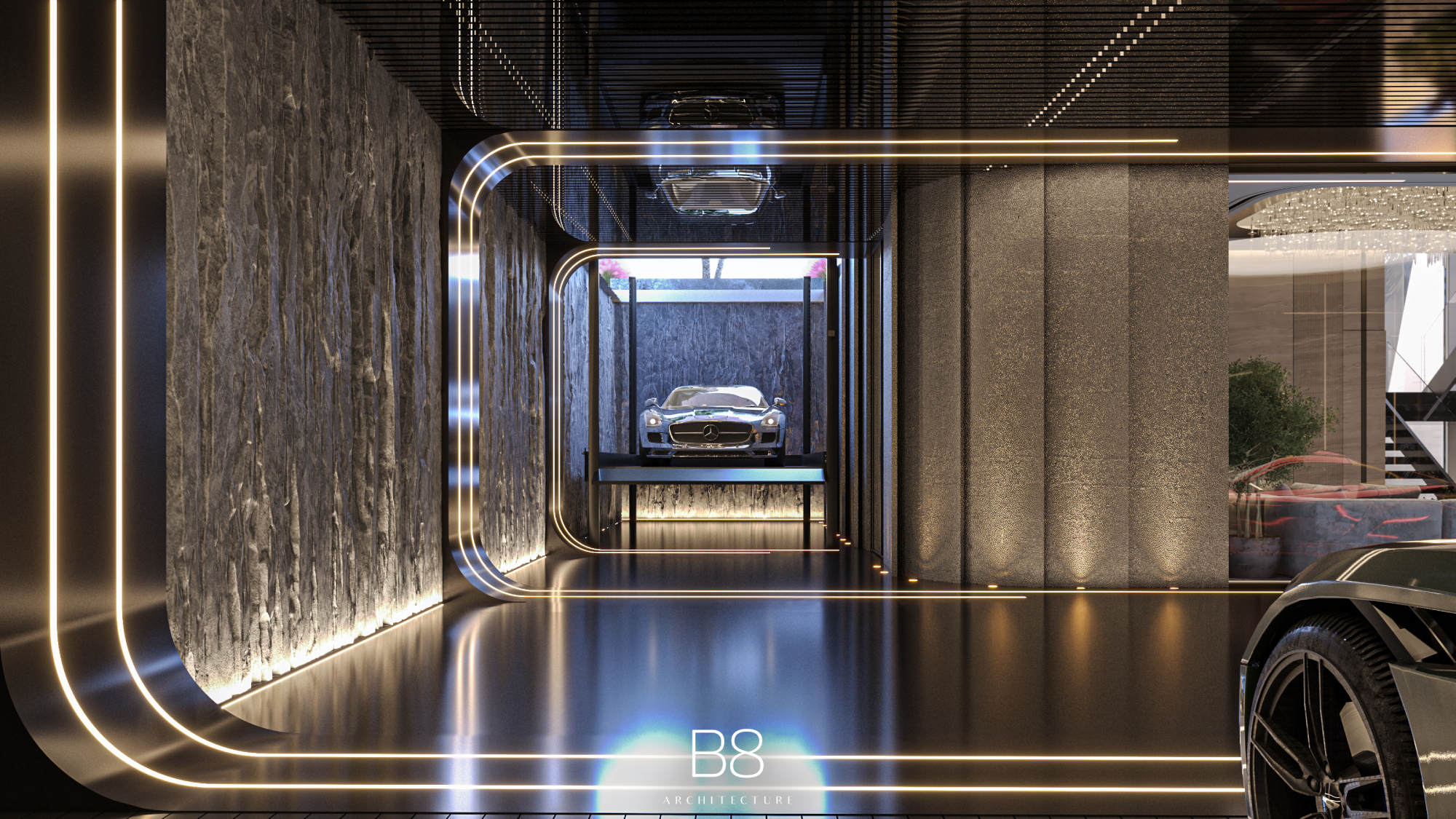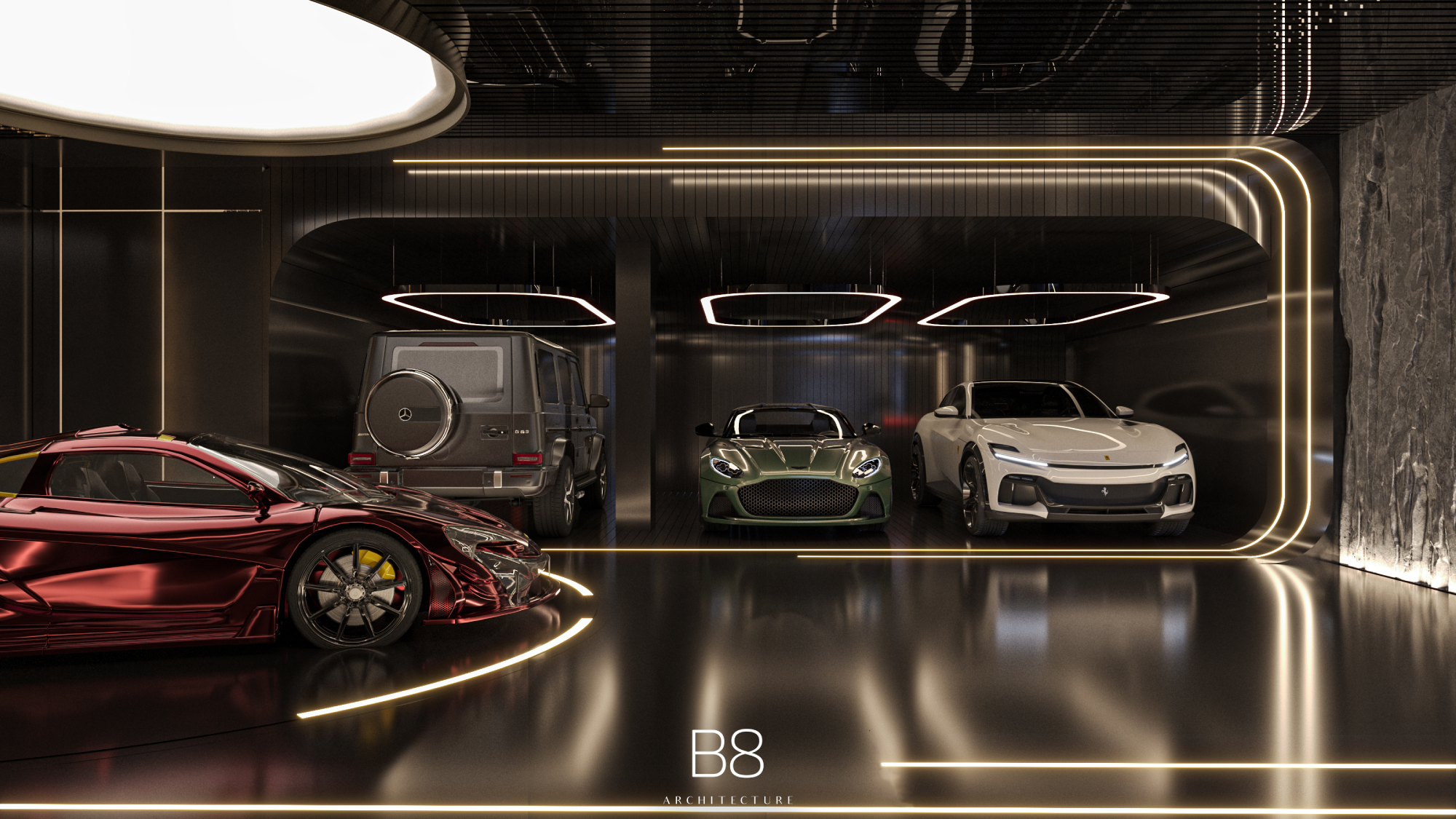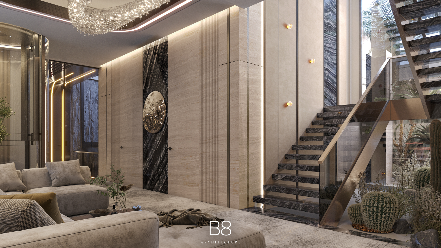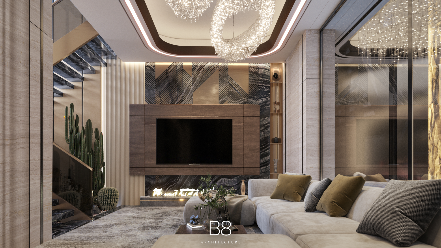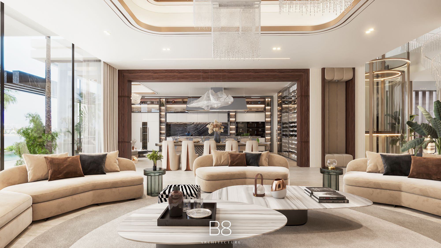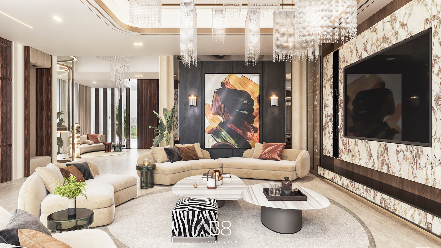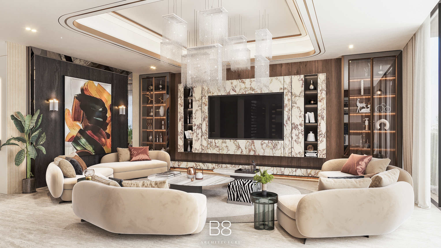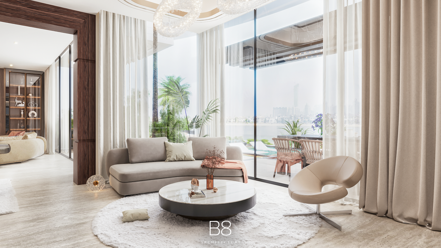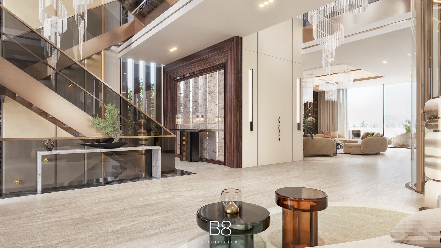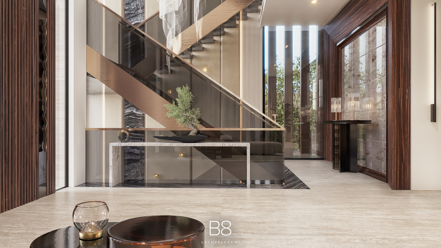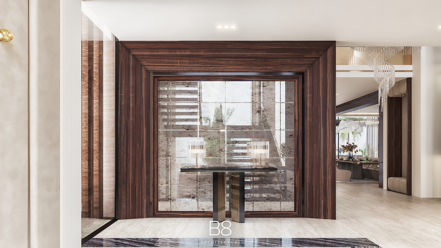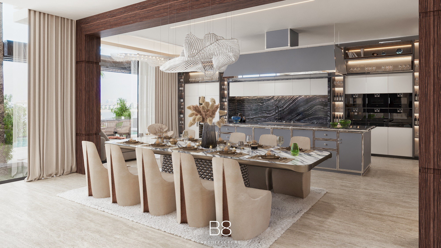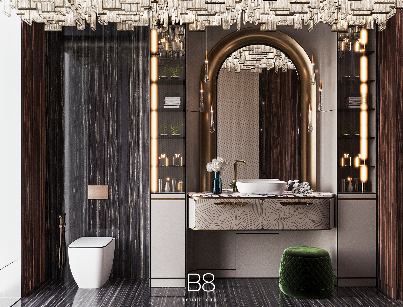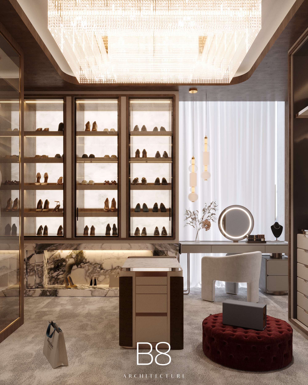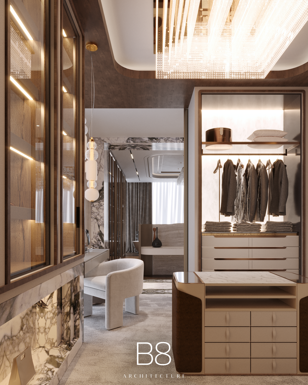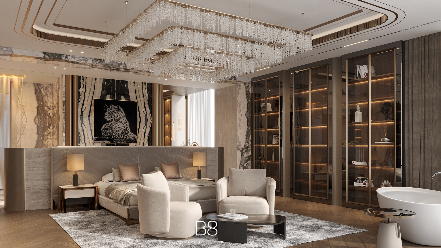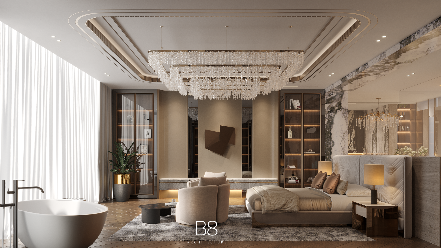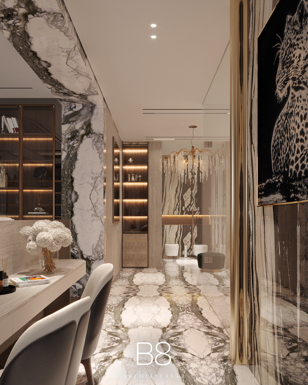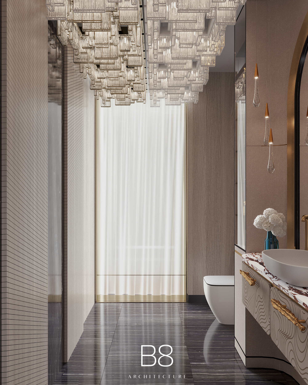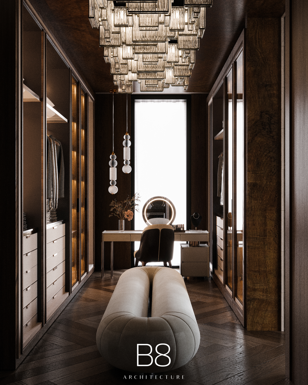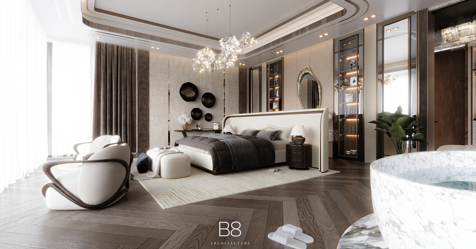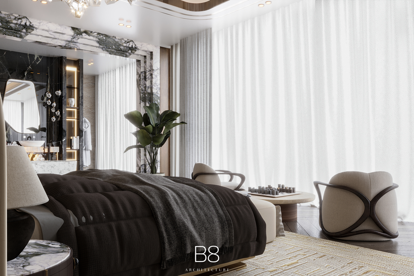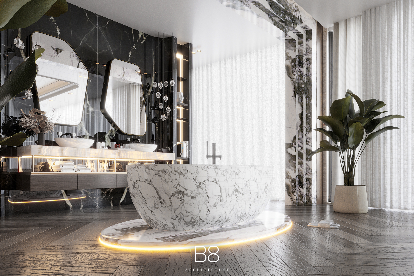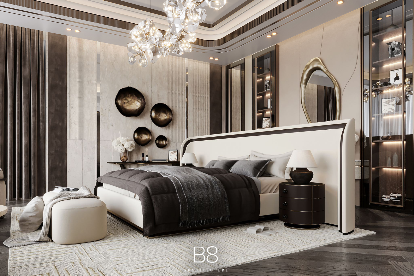palm jumeirah – frond n
villa n13
Standing at just over 8,000 square feet, N13 is an extremely luxurious piece of architecture, describable as artwork. The third villa of our collection, N13 boasts our signature lustrous, modern exterior design, paired with an unsurpassed palatial interior design, making N13 an extremely coveted residence. The consistency of lavish materials throughout the residence contrives what is an undoubtedly breath-taking display of interior design.
N13 is decorated with an abundance of the finest travertines and natural marbles available in the European market. Additionally, the natural and exotic veneers installed throughout the property pair perfectly with the natural surroundings of the Palm Jumeirah.
N13 contains superlative accessories and aspects throughout. Firstly, a bespoke glass panoramic lift with width of 2-meters. Also within the property is a salient and distinctive Italian Officine Gullo kitchen which creates an unmistakable classy ambience. Moreover, this fabulous residence possesses panoramic 6-meter glass doors with a view of the featured magnesium pool. The magnesium pool comes together with the outdoor BBQ area to form the perfect setting for social gatherings. The focus on attention to detail is evident with the bespoke joinery in every room. Additionally, the villa is equipped with a 4-car garage with a bespoke turntable and scissor lift within the basement. The villa also has a cinema area with a Bang & Olufsen sound system to accommodate the needs of all members of the family.
palm jumeirah – Frond N
villa n13
Standing at just over 8,000 square feet, N13 is an extremely luxurious piece of architecture, describable as artwork. The third villa of our collection, N13 boasts our signature lustrous, modern exterior design, paired with an unsurpassed palatial interior design, making N13 an extremely coveted residence. The consistency of lavish materials throughout the residence contrives what is an undoubtedly breath-taking display of interior design.
N13 is decorated with an abundance of the finest travertines and natural marbles available in the European market. Additionally, the natural and exotic veneers installed throughout the property pair perfectly with the natural surroundings of the Palm Jumeirah.
N13 contains superlative accessories and aspects throughout. Firstly, a bespoke glass panoramic lift with width of 2-meters. Also within the property is a salient and distinctive Italian Officine Gullo kitchen which creates an unmistakable classy ambience. Moreover, this fabulous residence possesses panoramic 6-meter glass doors with a view of the featured magnesium pool. The magnesium pool comes together with the outdoor BBQ area to form the perfect setting for social gatherings. The focus on attention to detail is evident with the bespoke joinery in every room. Additionally, the villa is equipped with a 4-car garage with a bespoke turntable and scissor lift within the basement. The villa also has a cinema area with a Bang & Olufsen sound system to accommodate the needs of all members of the family.
Basement
Spanning over 3,000 square feet, the basement is home to a 4-car garage with a bespoke car lift and feature turntable. The basement also hosts the cinema area, making it perfect for leisure as well as entertaining family and guests.
Ground Floor
This floor hosts all social and family-centric areas. These include the family living room fitted with bespoke European furniture, the dining room, the kitchen, and the ultimate spot for entertaining: the bar area. Outside, a breath-taking exterior area showcases a bespoke infinity adult pool, an outdoor BBQ and dining area, all accompanied by your own private beach. This area includes water and fire features, creating a show-stopping social area for guests and family.
Upper Floor
The highlight of this floor is the fabulous master bedroom, complete with a luxury spacious dressing room, master bathroom, and personal terrace. In addition to the unrivaled master bedroom, there are a further four bedrooms, each featuring an en suite bathroom and dressing room. The upper floor is home to a private gym and wellness area including a sauna, steam and cold plunge, allowing for the residents to relax and ensure their mental and physical health is prioritised and cared for with the utmost ease. Continuing on, an office space is positioned on the upper floor, completing this beautiful and modern residence in one of the world’s leading real estate locations: The Palm Jumeirah.
Basement
Spanning over 3,000 square feet, the basement is home to a 4-car garage with a bespoke car lift and feature turntable. The basement also hosts the cinema area, making it perfect for leisure as well as entertaining family and guests.
Ground Floor
This floor hosts all social and family-centric areas. These include the family living room fitted with bespoke European furniture, the dining room, the kitchen, and the ultimate spot for entertaining: the bar area. Outside, a breath-taking exterior area showcases a bespoke infinity adult pool, an outdoor BBQ and dining area, all accompanied by your own private beach. This area includes water and fire features, creating a show-stopping social area for guests and family.
Upper Floor
The highlight of this floor is the fabulous master bedroom, complete with a luxury spacious dressing room, master bathroom, and personal terrace. In addition to the unrivaled master bedroom, there are a further four bedrooms, each featuring an en suite bathroom and dressing room. The upper floor is home to a private gym and wellness area including a sauna, steam and cold plunge, allowing for the residents to relax and ensure their mental and physical health is prioritised and cared for with the utmost ease. Continuing on, an office space is positioned on the upper floor, completing this beautiful and modern residence in one of the world’s leading real estate locations: The Palm Jumeirah.

