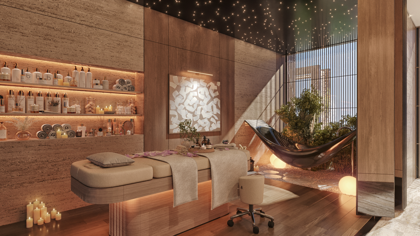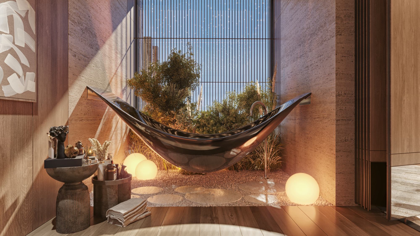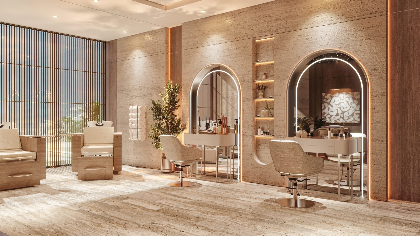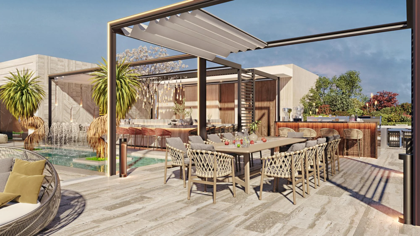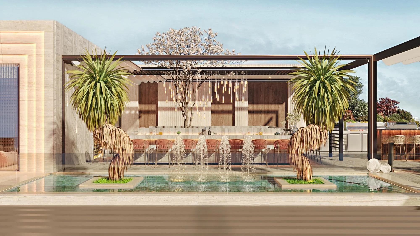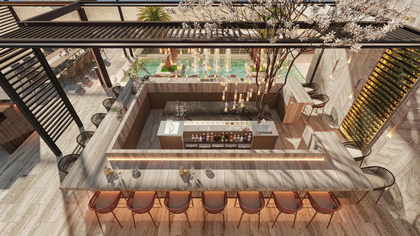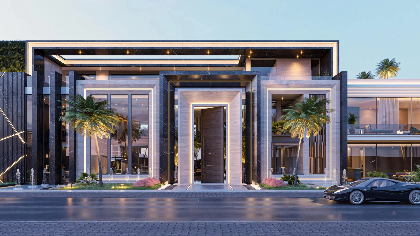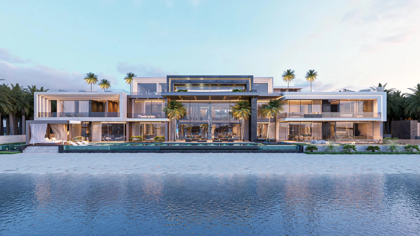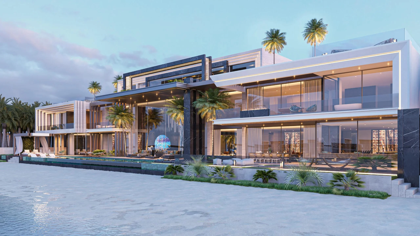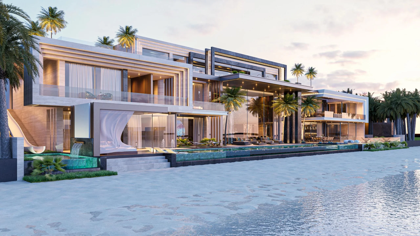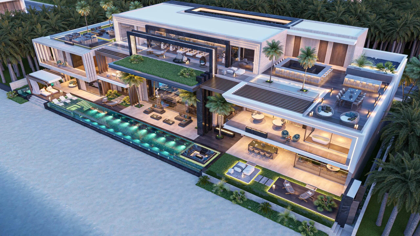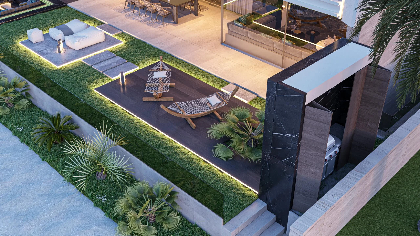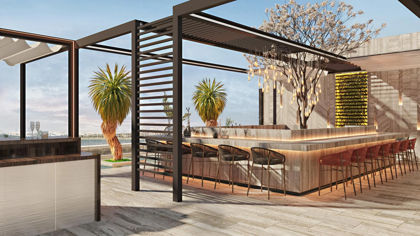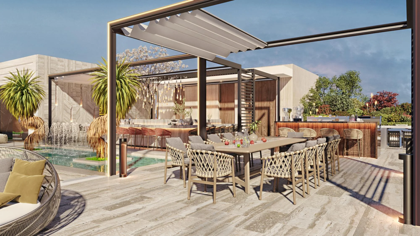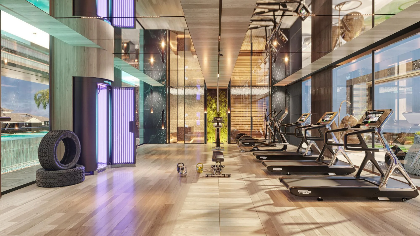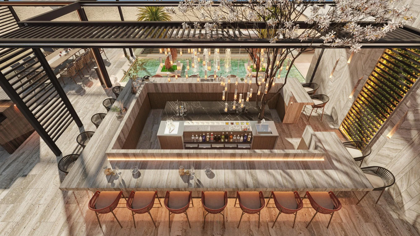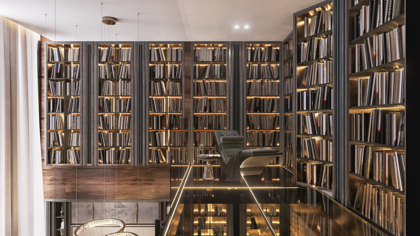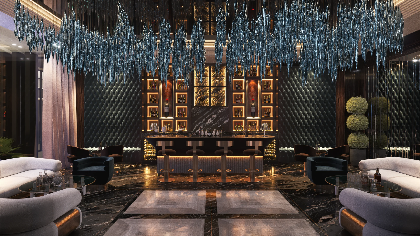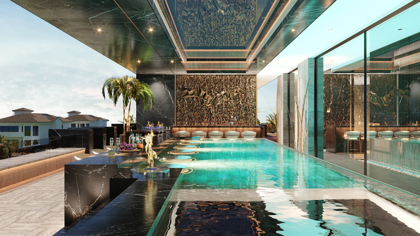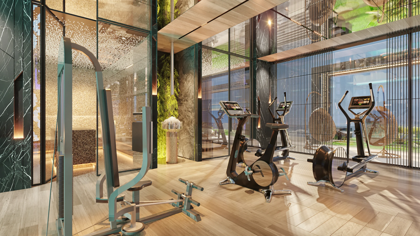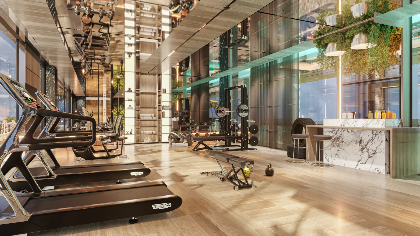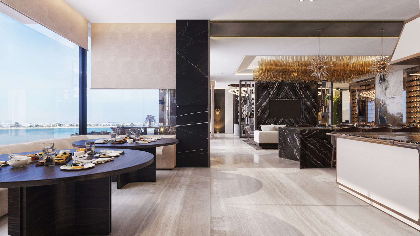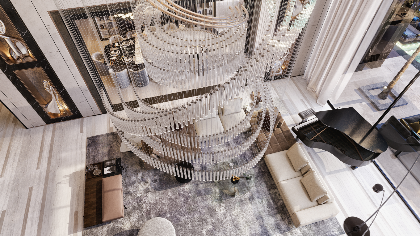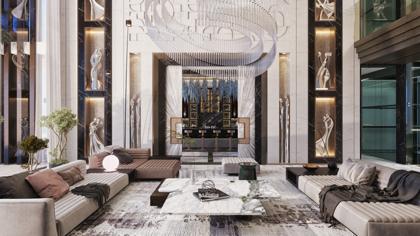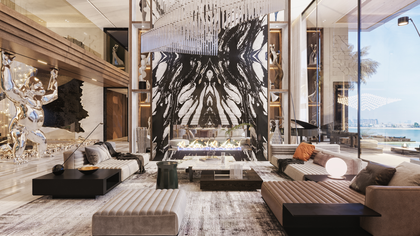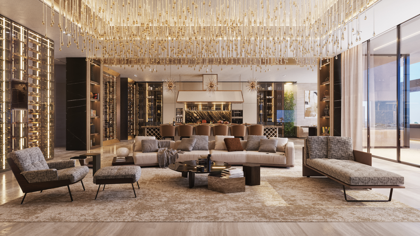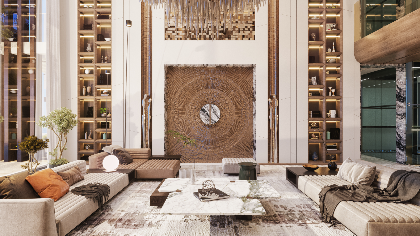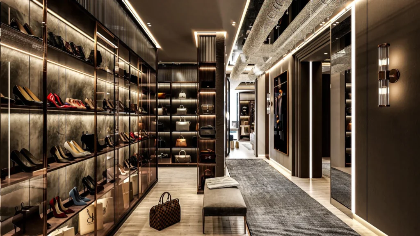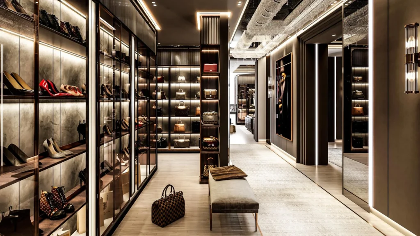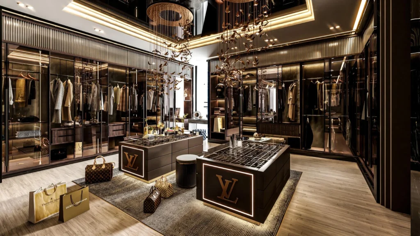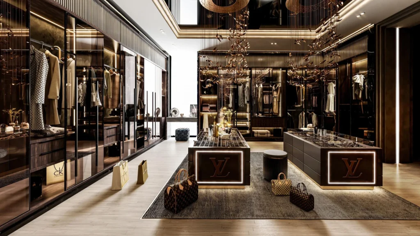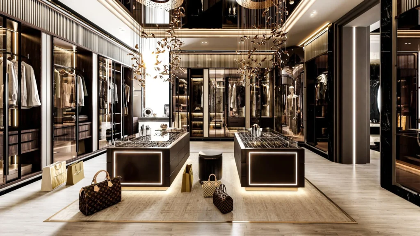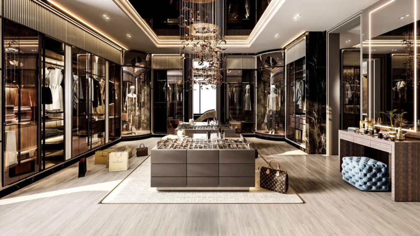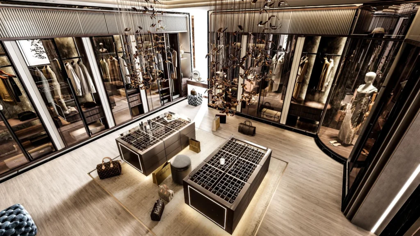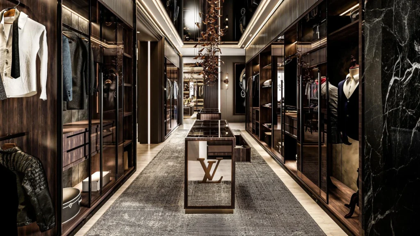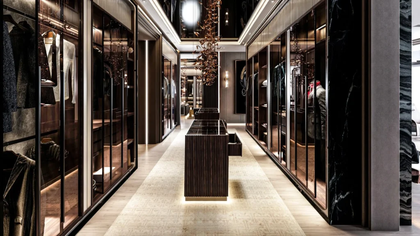palm jumeirah – frond n
villa Le Vantado
The project’s primary objective is to seamlessly blend modernity with functionality, aiming for an exceptional style achieved through the meticulous combination of luxurious materials such as travertine and black Marquina marble exteriors, opulent wood finishes, bespoke joinery, and expansive 6-meter glass panels. It features striking water and fire elements, as well as luxurious handcrafted Italian Officine Gullo kitchens and a curated selection of European marbles throughout. The bathrooms are adorned with fittings from the renowned Italian brand Gessi, complemented by a state-of-the-art Bang and Olufsen surround sound system designed to meet the needs of any homeowner
Basement
Spanning 1100 square meters, this area boasts a 380 square meter garage capable of accommodating more than 8 cars, along with an incredible kids’ room featuring a slide, a games room, and a family cinema. Additionally, this space encompasses four service bedrooms and bathrooms, as well as an elevator leading to the roof terrace.
ground Floor
With a footprint of over 900 square meters, the family-centric spaces are situated here, including the family living room, dining room, kitchen, bar area for entertaining, office, and two complete bedrooms with en suite bathrooms. Outside, a breathtaking exterior area showcases a fabulous infinity adult pool, a kids’ pool, and an outdoor BBQ and dining area.
Upper Floor
The highlight of this floor is the fabulous master bedroom, complete with a luxurious dressing room, master bathroom, and personal terrace. Additionally, there are four bedrooms, each featuring an en suite bathroom and dressing room.
Roof Top
An idyllic retreat awaits on the roof, featuring a state-of-the-art spa area equipped with a sauna, steam room, massage rooms, and ice bath. This floor also houses the jacuzzi and beauty salon. The exterior areas beckon you to indulge in the best views of the house.
