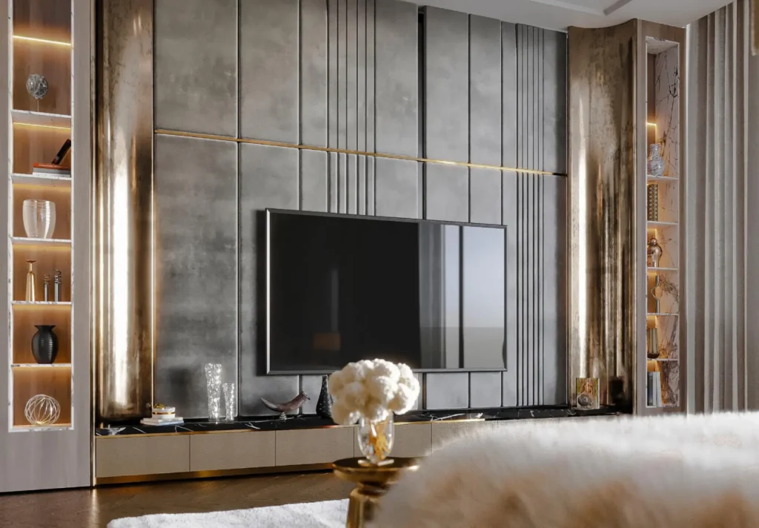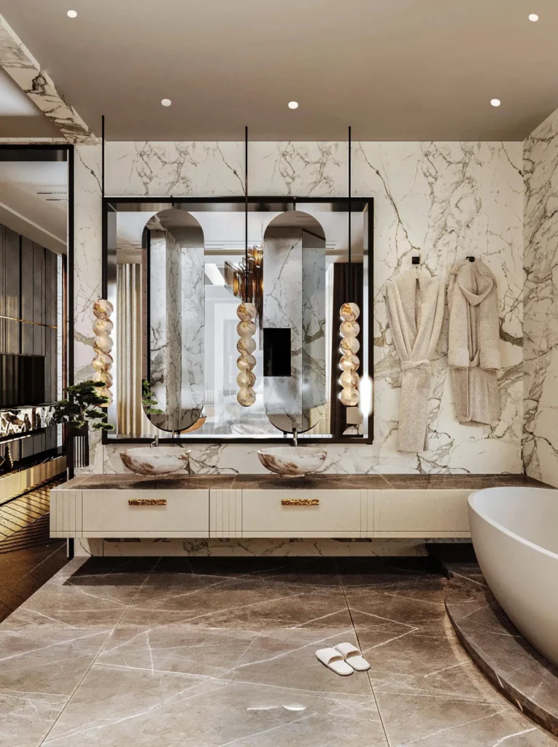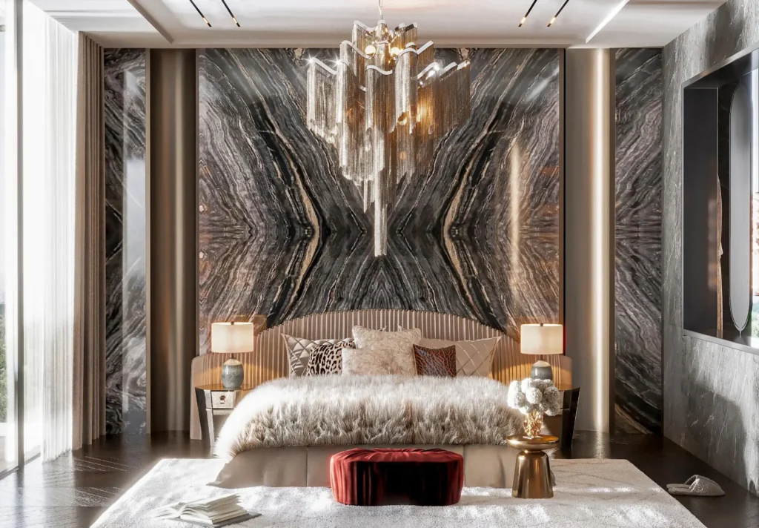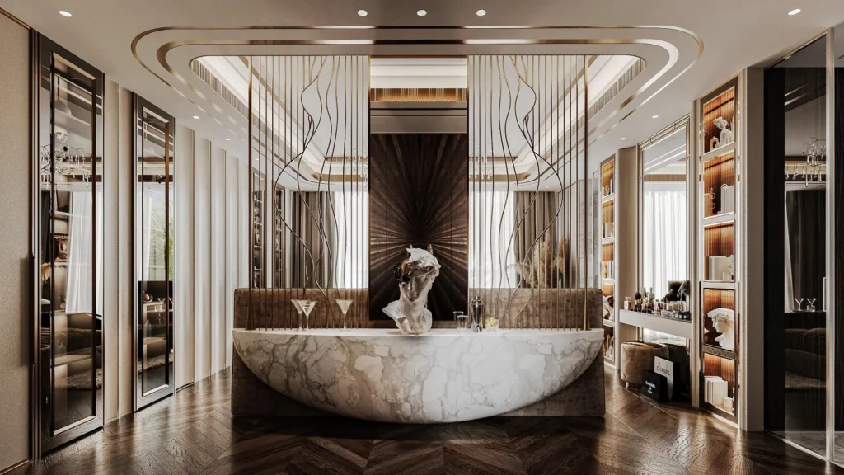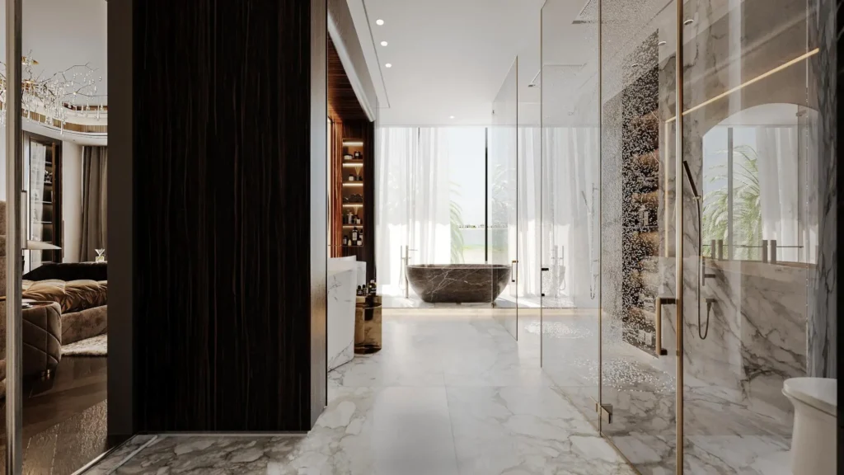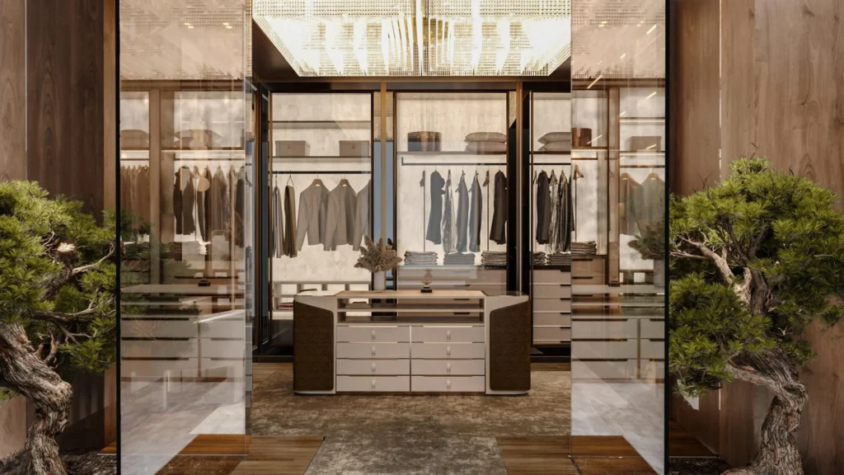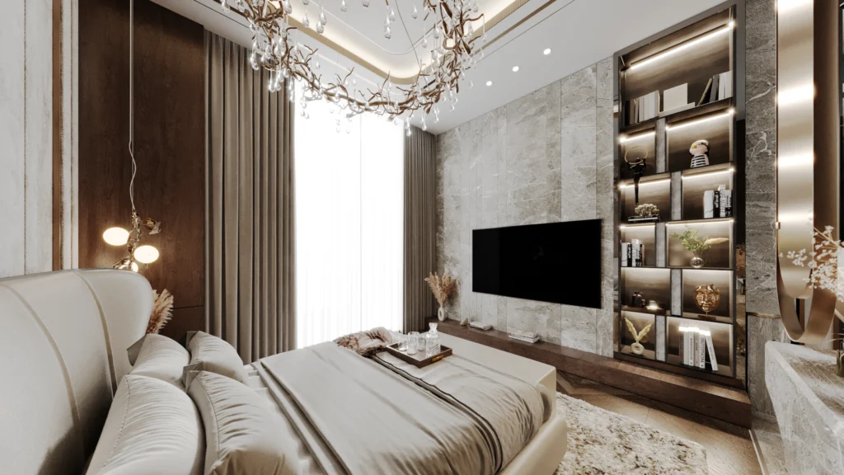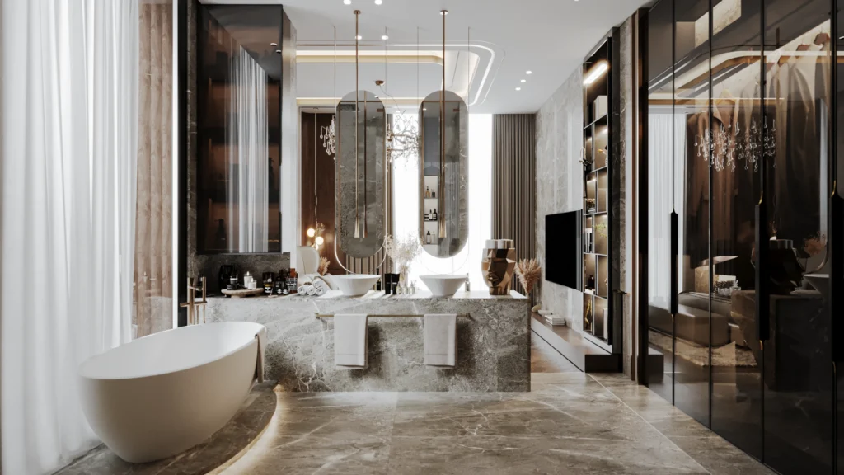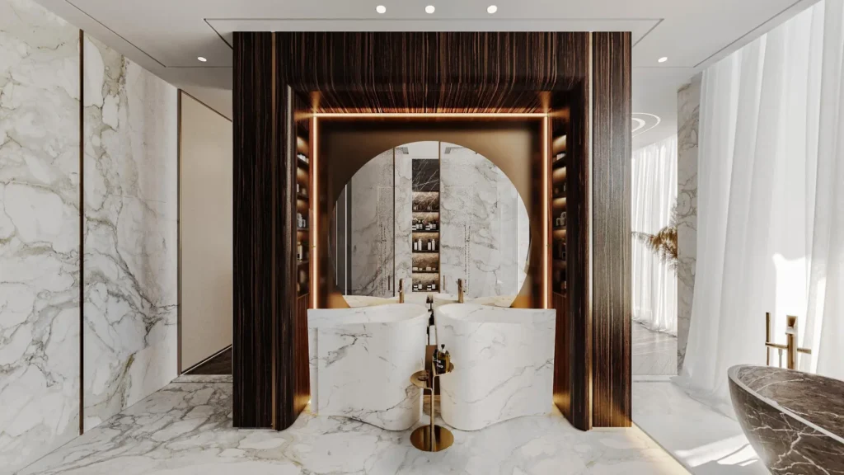PALM JUMEIRAH – FROND N
Villa Cayo
Villa Cayo De Agua poses as the ultimate residence. Sleek modern exterior architecture combined with an unmatched luxurious interior design leaves Villa Cayo De Agua as one of Palm Jumeirah’s most desirable pieces of architecture. Villa Cayo De Agua is the middle size villa from the collection, standing at just over 12,000 square feet. The attention to detail and vast combination of materials throughout the residence creates an unrivalled aesthetic.
Villa Cayo De Agua withholds a plethora of the finest travertines and natural marbles available in the European market. In addition, the use of natural and exotic veneers throughout the property not only compliment but amplify the villas natural surroundings.
The villa’s striking features are present throughout: upon entry you are met with a glass panoramic lift, and as your walkthrough continues a striking Italian Officine Gullo kitchen ensures show stopping elegance. Moreover, this fabulous residence withholds panoramic 6-meter glass doors with a view of the featured magnesium pool and the outdoor BBQ to accompany. Villa Cayo De Agua also boasts bespoke joinery in every room. A unique 4 car garage with a bespoke turntable and scissor lift sits within the basement. The villa also has a cinema area and the Bang & Olufsen sound system is designed to not only meet but surpass the needs of any homeowner.
Basement
Spanning 3,500 square feet, this area hosts a 4-car garage with car lift and feature turntable. The basement is also home to the multipurpose games room and cinema area, proving to be the perfect spot for leisure or entertaining the entire family.
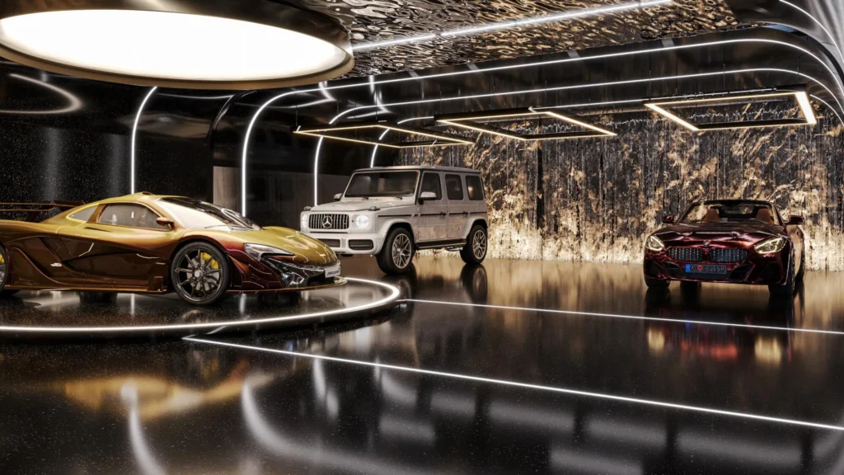
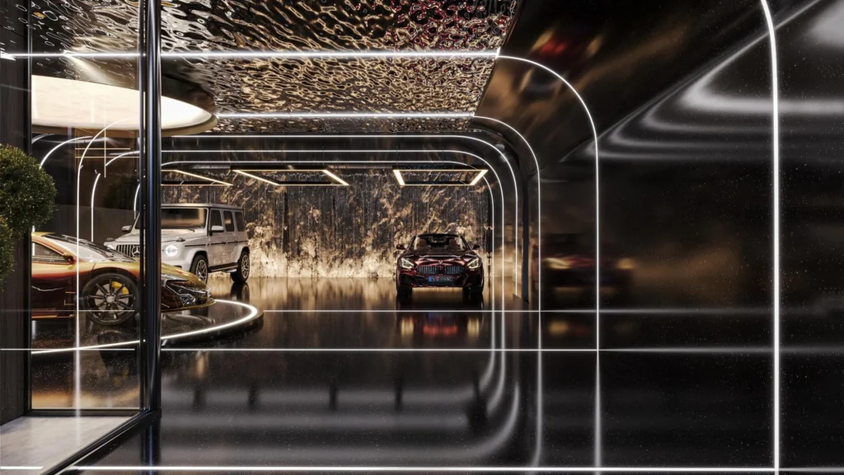
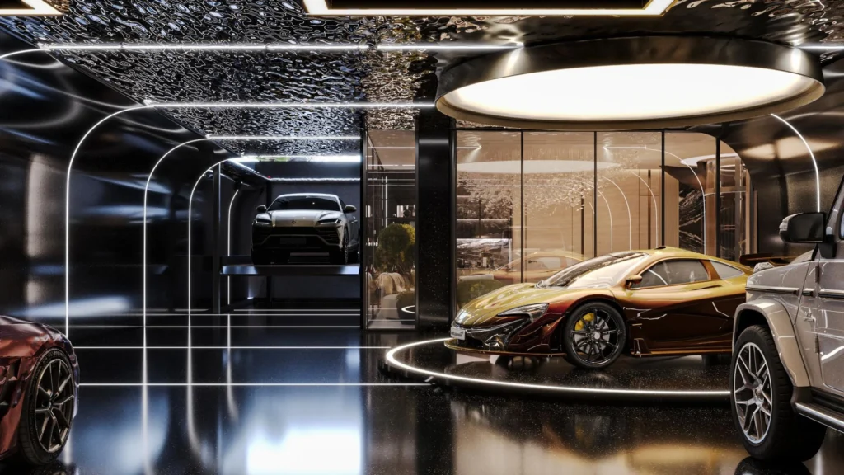
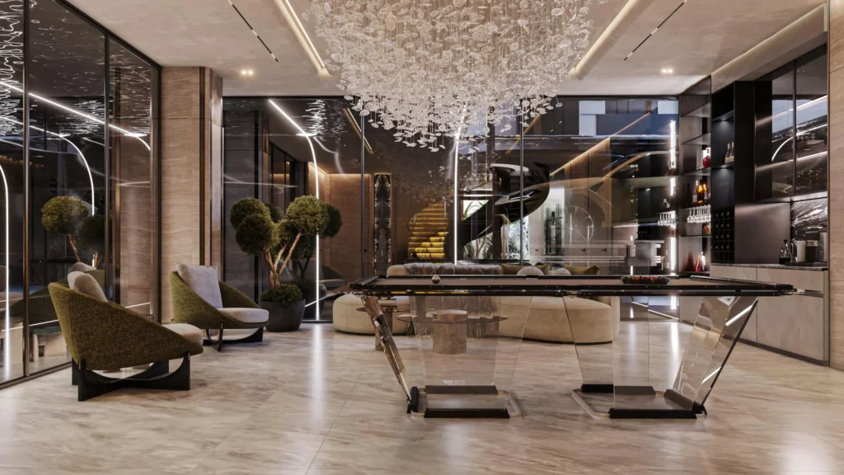
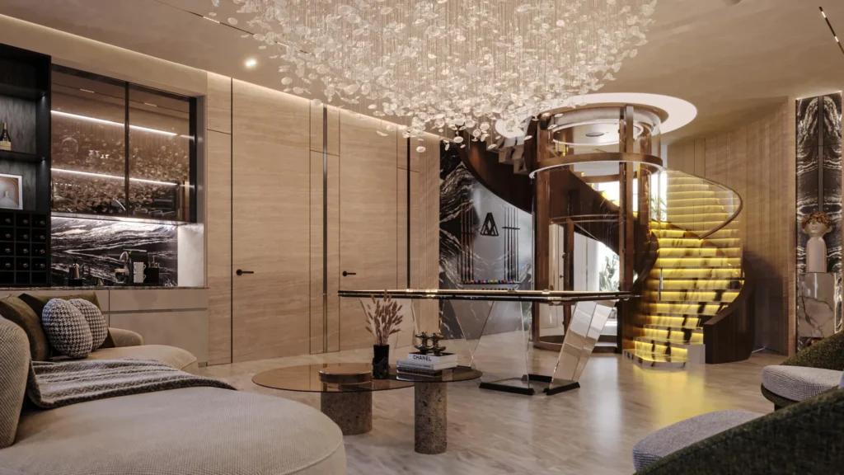
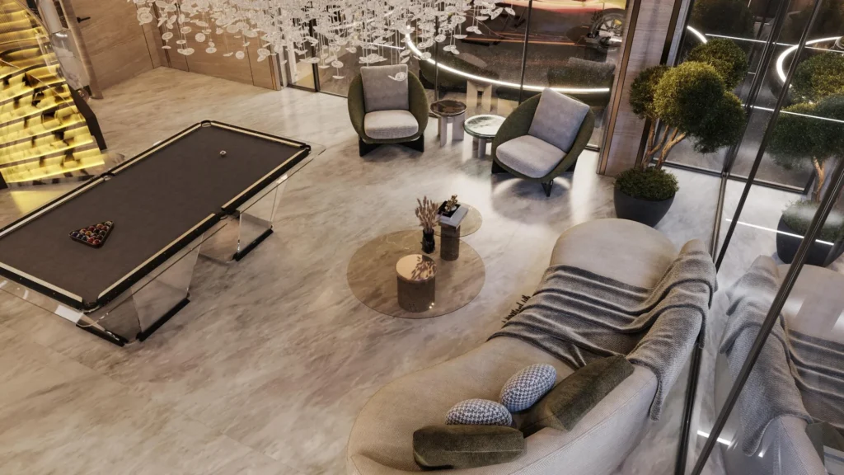
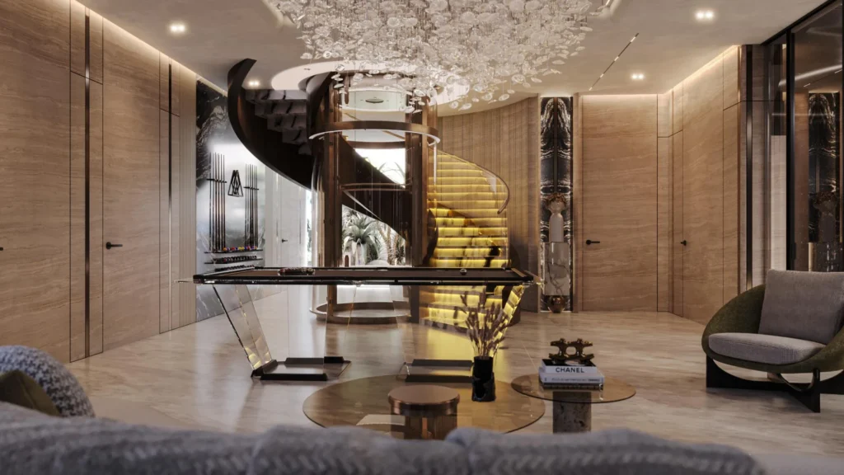
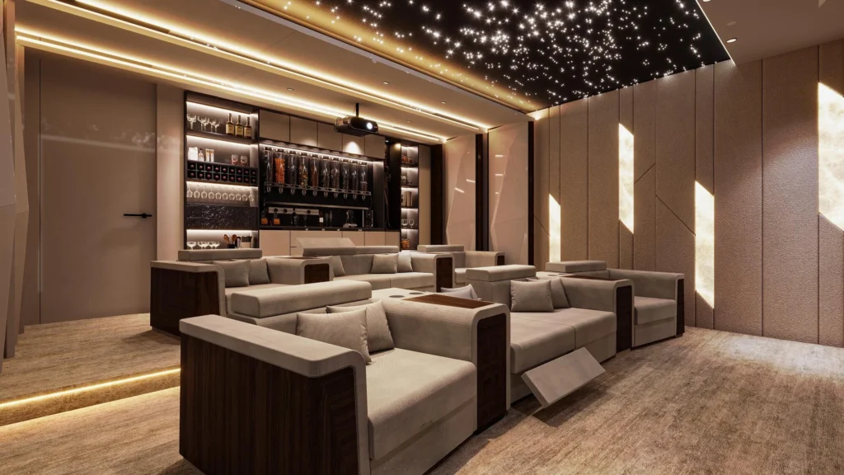
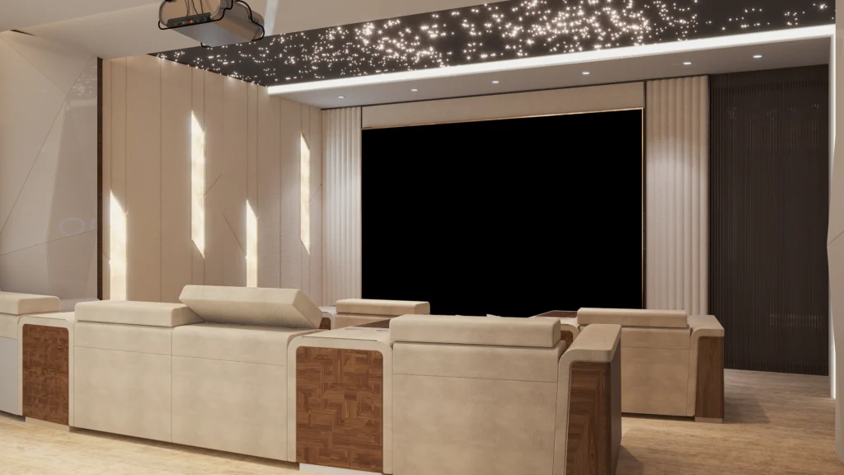
Ground Floor
With a footprint of over 2,700 square feet, the family-centric spaces are situated here. These include the family living room, the dining room, the kitchen, the bar area for entertaining. Outside, a breath-taking exterior area showcases a fabulous infinity adult pool, a kids’ pool, and an outdoor BBQ and dining area paired with water and fire features perfectly combining class and modernity.
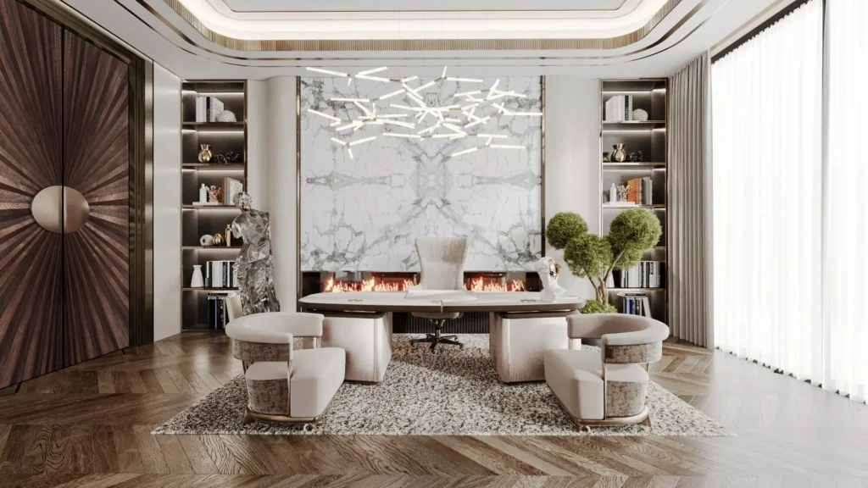
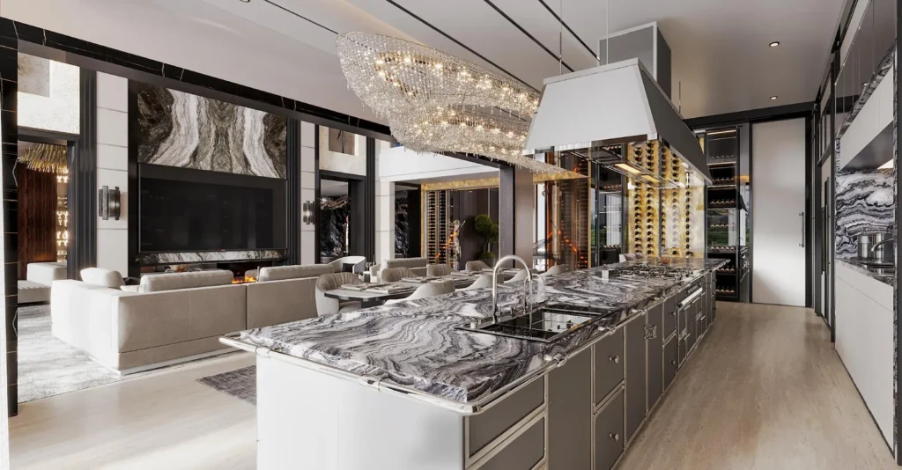
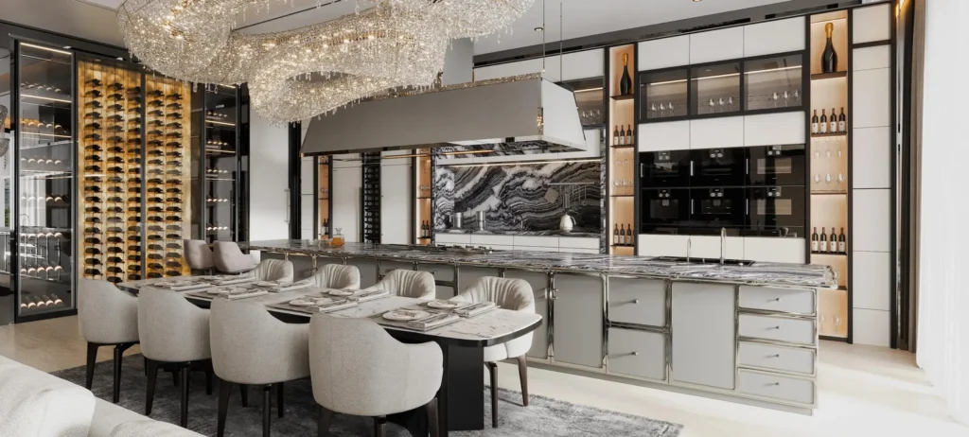
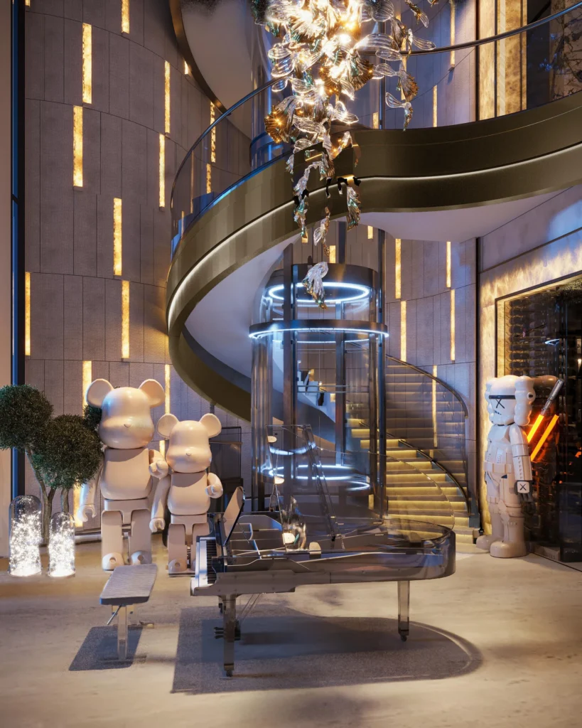
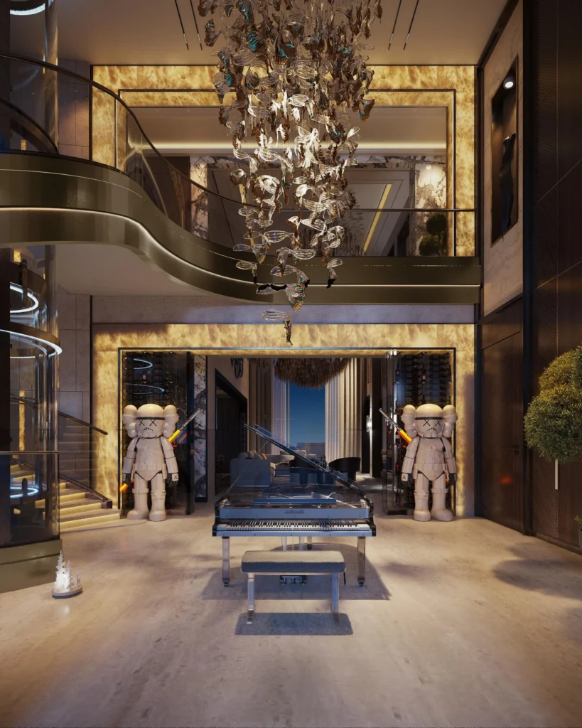
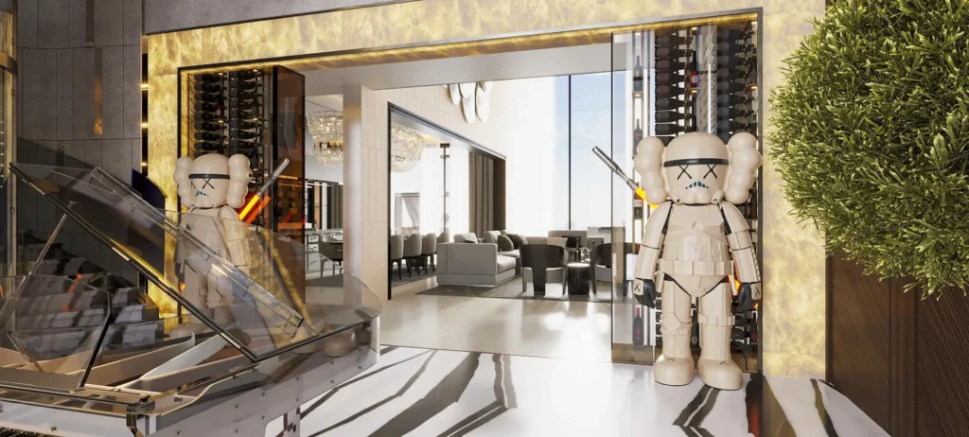
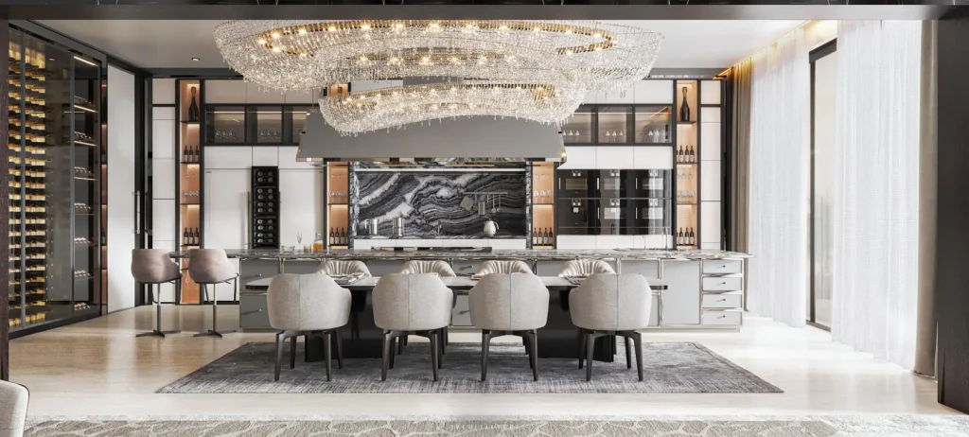
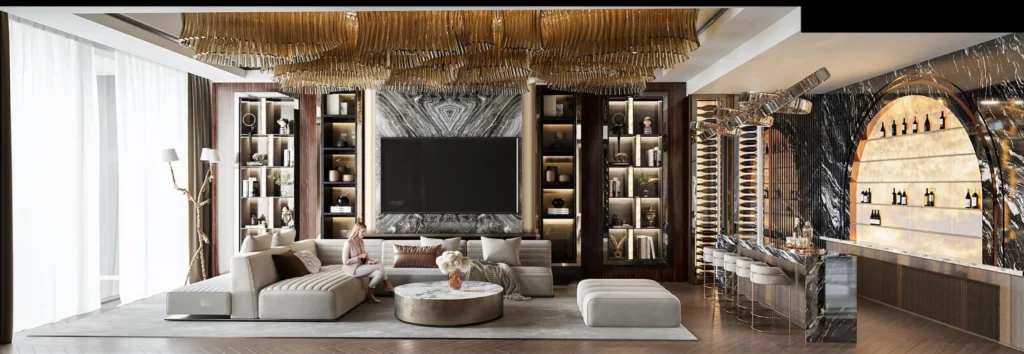
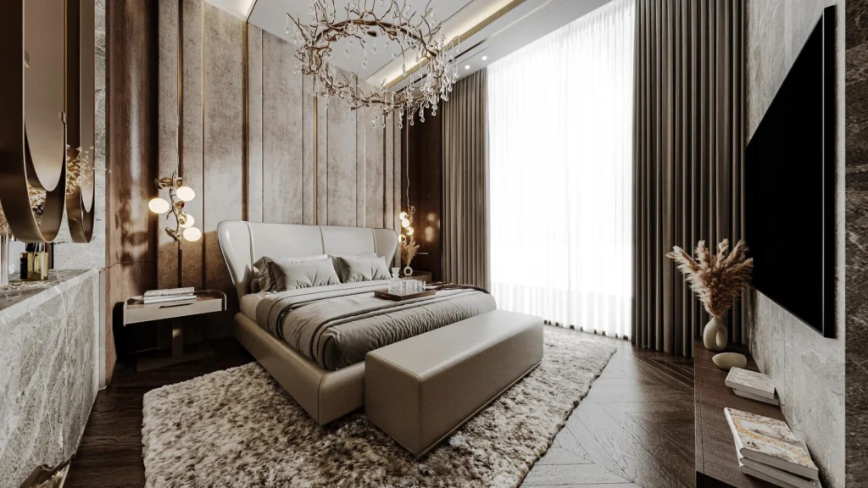
Upper Floor
The highlight of this floor is the fabulous master bedroom, complete with a luxurious dressing room, master bathroom, and personal terrace. There are also four additional bedrooms, each featuring an en-suite bathroom and dressing room. A state-of-the-art gym and wellness area including a sauna, steam and cold plunge allow for the prioritisation of health and mental well-being from the comfort of this luxury residence. Furthermore, an office space is also located on the upper floor, gifting the ability to balance work and comfort from Dubai’s most exorbitant creation: The Palm Jumeirah.
